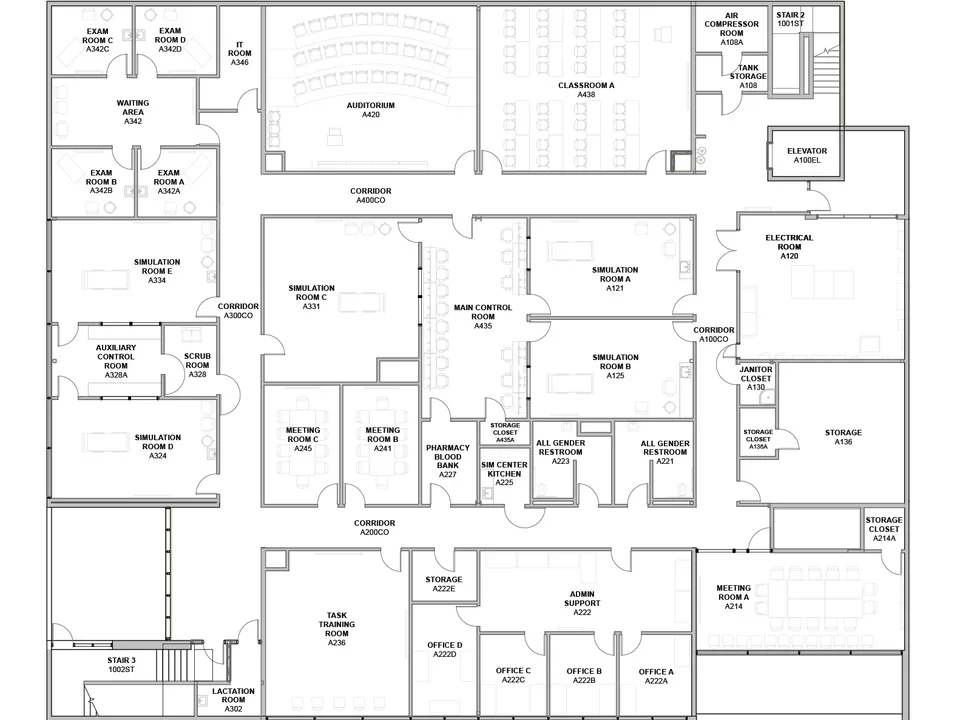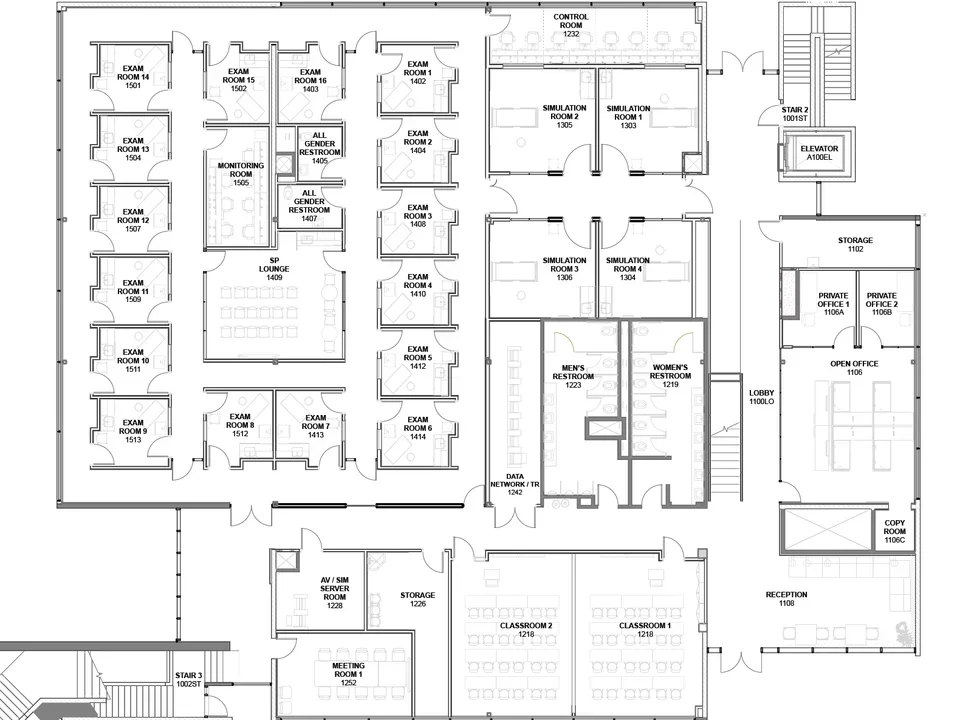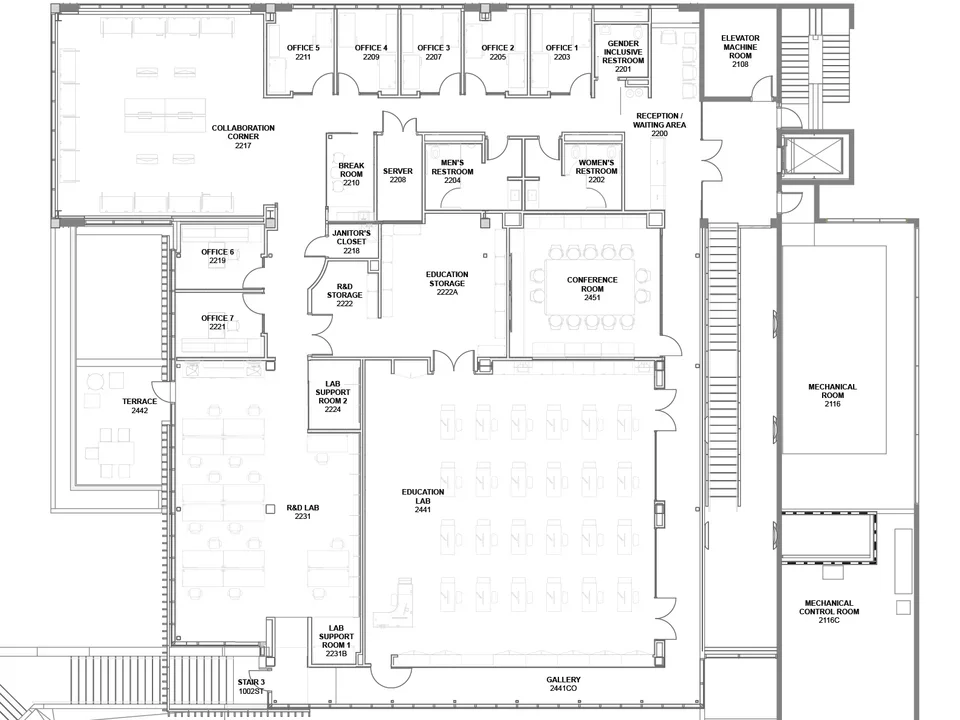Rosenfeld Hall Map
Rosenfeld Hall Floor Plans
Please see the floor plans below for the layout of rooms in Rosenfeld Hall.
Rosenfeld Hall Level A - UCLA Simulation Center

- UCLA Simulation Center Offices
- 5 Simulation Rooms
- 4 Exam Rooms
Debrief and Meeting Rooms
- Control Rooms
- Storage Spaces
- Classroom & Auditorium
Task Training Room
Rosenfeld Hall Level 1 - UCLA Simulation Center

- 4 Simulation Rooms
- 16 Exam Rooms
- Debrief and Meeting Rooms
Classroom 1 and 2 (Retractable Divider)
- Control Room
- Private and Open Offices
- Reception
Storage Spaces
Rosenfeld Hall Level 2 - CASIT

- Surgery Education Lab
- Research and Development Lab
- Collaboration Corner
Conference Room
- Private Offices
- Reception Area
- Outdoor Terrace
Storage Spaces