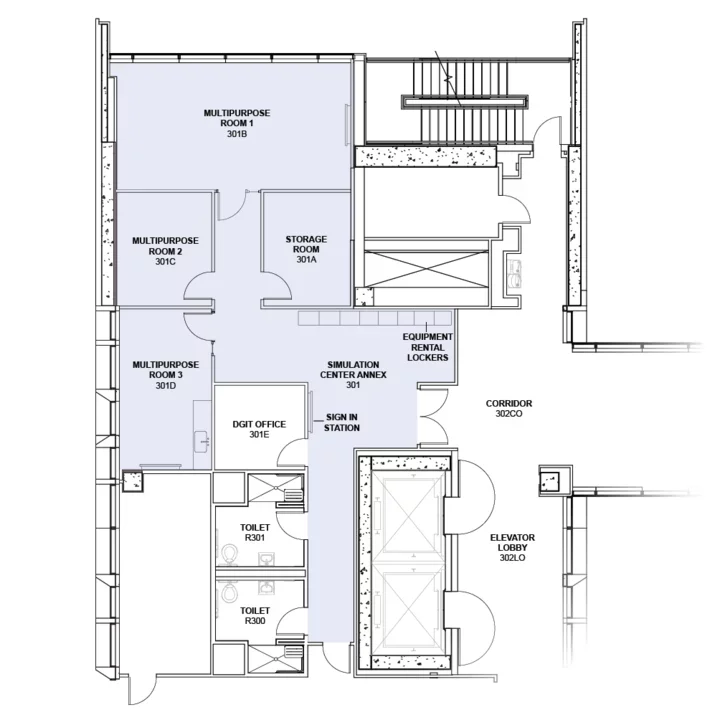Sim Center Annex Map
Sim Center Annex Floor Plans
For the layout of rooms in the Sim Center Annex at Geffen Hall Suite 301, see the floor plan below.
Geffen Hall Room 301 - UCLA Sim Center Annex

- Sign In Station
- Multi-purpose Simulation Rooms
- Equipment Rental Locker System
- Storage Space